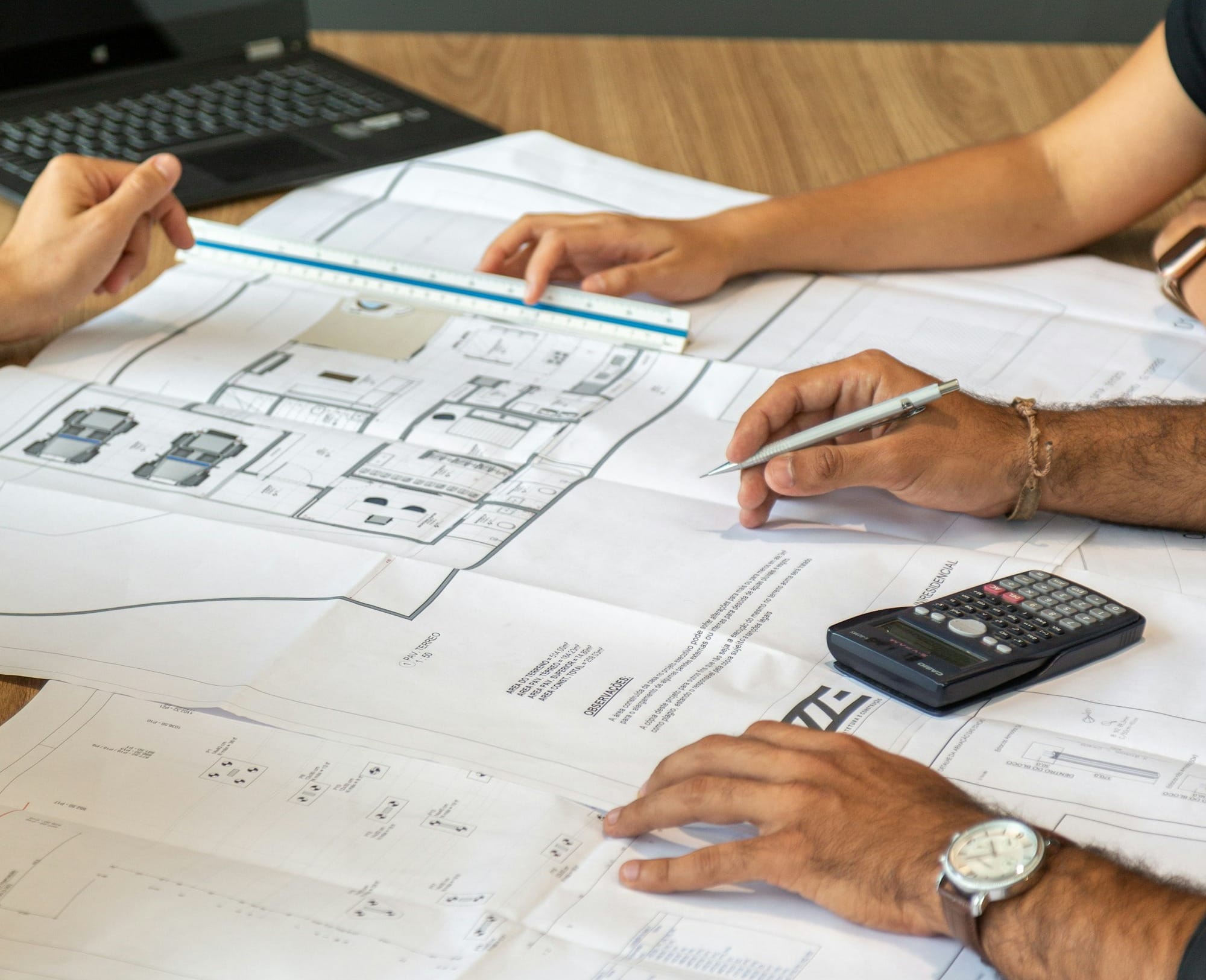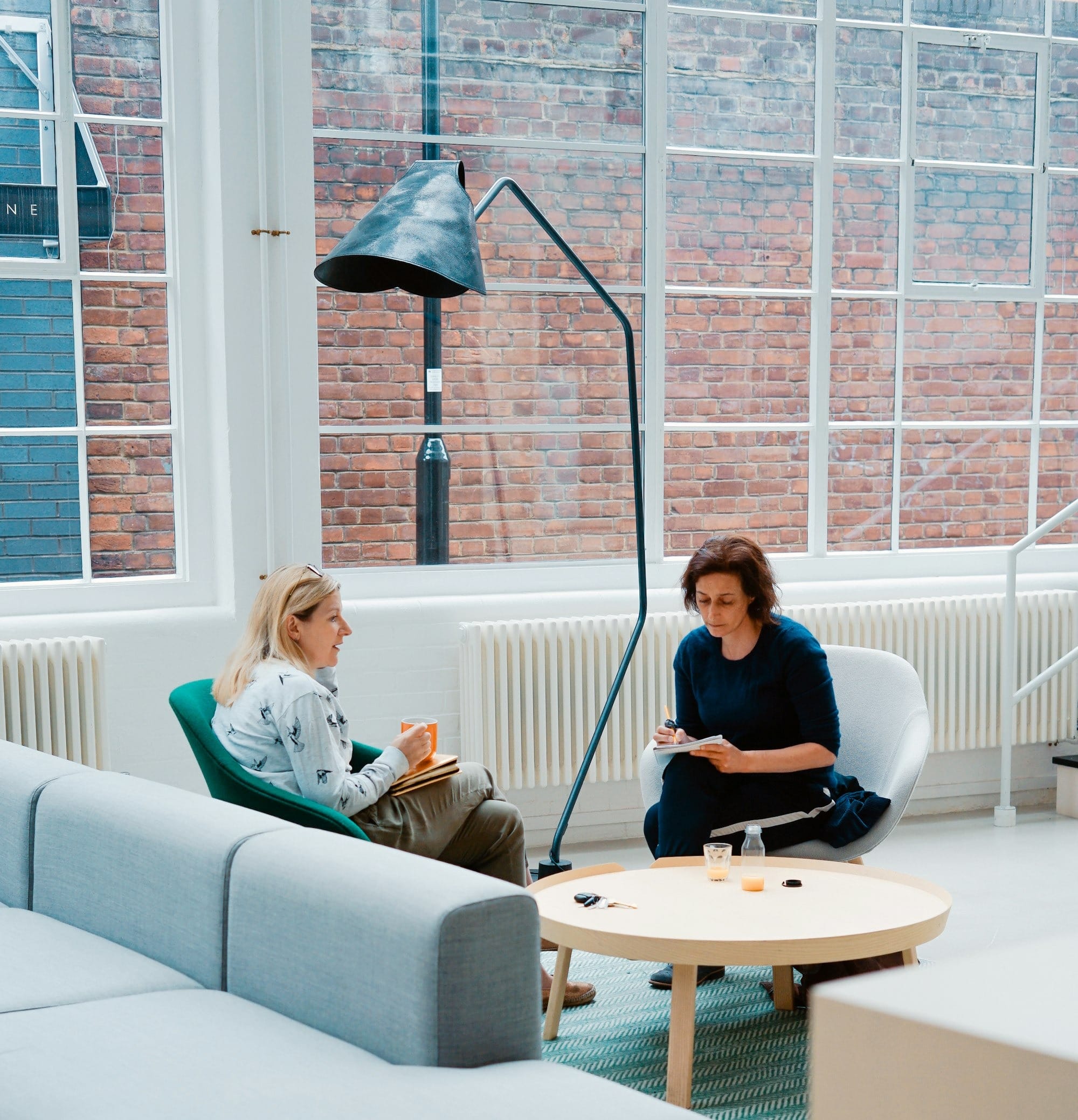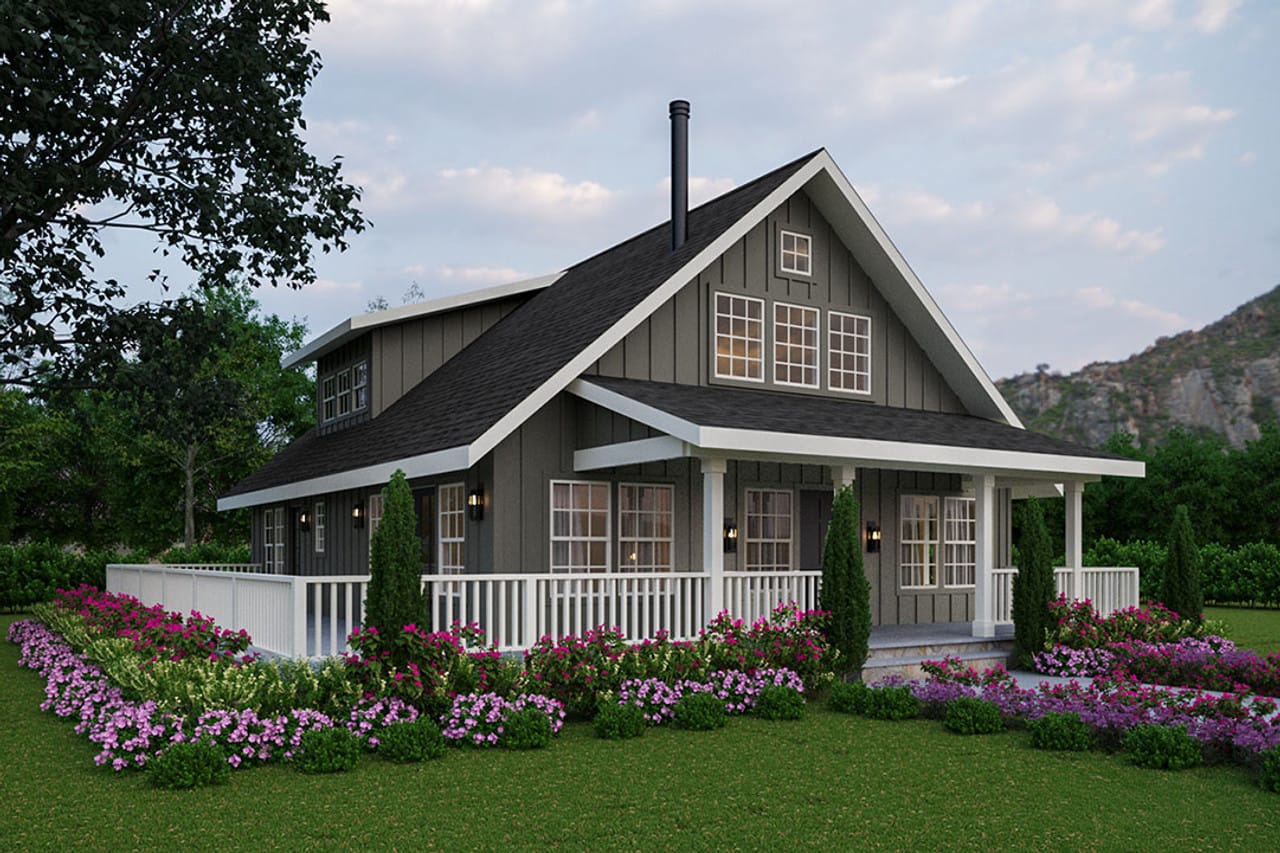How to Customize a House Plan to Fit Your Unique Needs
When it comes to building a new home, choosing the right house plan is one of the most important steps in the process. But what if a pre-designed plan doesn’t fully meet your unique needs?
Sponsored, Kirk’s Hardware
Feb 7, 2025
Customizing a house plan allows you to take an existing design and tailor it to better reflect your lifestyle, preferences, and vision. Whether you need more space in the master bedroom, an open floor plan for entertaining, or a reimagined laundry room setup, customizing a house plan ensures that every detail aligns with your needs. The process typically involves working with architects or designers to modify the layout, features, and finishes of an existing plan, resulting in a home that feels truly your own.
Whether you're designing a custom home for the first time or tweaking a plan for a new build, this guide will equip you with the insights and tools needed to create a space that fits your lifestyle perfectly.
Assessing Your Lifestyle and Needs
The first step in customizing a house plan is understanding your lifestyle and identifying the specific areas of your home that need to reflect it. A house isn't just a structure; it's a space where you live, grow, and create memories. That's why tailoring a design to fit your unique needs is essential for functionality and long-term satisfaction.

Identifying Essential Spaces
Start by considering the fundamental spaces that every home requires, such as bedrooms, bathrooms, and common living areas. Think about the number of bedrooms needed--not just for current use, but also for future possibilities, such as a growing family or hosting overnight guests. Will your home require a master bedroom with an en-suite bathroom, or would an additional half bath in a convenient location make daily routines smoother?
For communal areas, consider how you use spaces like the living room, dining room, and kitchen. Do you prefer an open floor plan for easy interaction between these areas, or does your lifestyle call for more defined, separate spaces? Customizing these areas ensures that your home matches your daily rhythms.

Thinking About Future Needs
A well-designed home doesn't just meet your needs today--it anticipates what you might require in the future. For instance, if you're planning to age in place, prioritize features like wider hallways, a first-floor master bedroom, or space for an accessible laundry room. If you're planning for a growing family, consider adding extra bedrooms or flexible spaces that can evolve over time.

Ensuring Functionality and Flow
A thoughtful floor plan design ensures that your home's layout makes daily life as smooth as possible. Pay attention to traffic flow between spaces. For example, the kitchen should be conveniently located near the dining room, and the laundry room should be easily accessible, but out of sight from main living areas. Each area of your home should feel intuitive, eliminating unnecessary obstacles or awkward layouts.
By taking the time to assess your lifestyle and needs, you'll establish a clear foundation for the customization process. This step ensures that your home plan aligns with your vision, resulting in a space that is not only beautiful, but also perfectly functional for your unique way of life.
Key Areas to Customize in a House Plan
Customizing a house plan allows you to transform a generic design into a home that fits your personal style and practical needs. By focusing on key areas such as the floor plan, exterior features, and interior design elements, you can ensure that every aspect of your home is tailored to your vision. Below, we'll dive into some of the most impactful areas to customize in your home plan.
Floor Plan Adjustments
The layout of your home is one of the most critical factors in creating a functional and comfortable space. Customizing the floor plan can involve simple tweaks or more significant modifications to ensure the layout works for you.

Room Sizes and Layouts: Need a larger master bedroom or a more spacious living room? Adjusting room sizes ensures your home feels neither too cramped nor overly large.
Adding or Removing Rooms: Whether it's a dedicated home office, a playroom for the kids, or a much-needed half bath, adding specific areas to the plan can improve functionality. On the flip side, removing unnecessary spaces can open up room for more practical features.
Open Floor Plans vs. Defined Spaces: Decide whether you prefer an open floor plan for seamless transitions between the kitchen, dining room, and living areas, or distinct rooms for a more traditional feel.
Exterior Modifications
Your home's exterior is the first thing people see, so it's important to ensure it reflects your taste while blending seamlessly with the surrounding environment.
Architectural Style: From modern minimalism to classic craftsman details, your choice of architectural style sets the tone for your home's overall aesthetic. Adjusting the exterior design helps your home stand out or blend in as desired.

Roof Plan Adjustments: Modifications to the roof plan can enhance curb appeal and improve functionality. For example, adding dormer windows or changing rooflines can create visual interest while maximizing attic or loft space.
Interior Design Elements
Later on, interior customization allows you to bring personality and warmth into your home, making it uniquely yours.
Color Schemes and Finishes: Choosing the right color scheme for walls, cabinetry, and flooring is a critical step in creating a cohesive design. Incorporate textures and finishes, such as top grain leather for furniture or sleek countertops, that align with your style.
Furniture and Layout: Customizing built-ins or planning spaces for key pieces, such as a coffee table or sectional, ensures the layout is both functional and inviting.

Additional Features: Whether it's a functional laundry room with extra storage or a stylish dining room with a statement light fixture, small details can elevate the design.
By carefully customizing these key areas, you'll achieve a balance between style and practicality, ensuring your home reflects who you are and how you live. These thoughtful adjustments pave the way for a home that is not only beautiful, but also perfectly aligned with your daily needs.
The Design Process: From Concept to Completion
Customizing a house plan is an exciting journey that transforms your ideas into a tangible blueprint for your dream home. The design process, when approached thoughtfully, ensures that your vision is effectively translated into a functional and aesthetically pleasing home. Here's a closer look at the key steps involved in bringing your customized house plan to life.
Collaborating with Professionals
One of the most important steps in customizing your house plan is working with experts, such as architects and designers who can bring your ideas to life. Architects and designers can help refine the structural and functional aspects of your plan, ensuring the design is both practical and innovative.

Effective collaboration with these professionals requires clear communication of your needs and preferences. Be open about your lifestyle, the specific areas of your home that require attention, and your vision for the end result. Their expertise, combined with your input, creates a cohesive design tailored to your unique requirements.
Visualizing Your Design Choices
A key part of the customization process is visualizing how your ideas will come together. Mood boards are a powerful tool for organizing and refining your design concepts. By collecting samples of color schemes, finishes, and textures, you can create a clear visual reference that guides the overall aesthetic of your home. This step also helps you communicate your preferences more effectively to your design team.
Real-time collaboration tools and design software can also play a crucial role in visualizing your floor plan and making adjustments as needed. These tools allow you to see how changes impact the flow and layout of your home, ensuring every decision aligns with your goals.
Understanding the Steps in the Design Process
The design process typically involves several stages:
Initial Consultation: Discuss your needs, lifestyle, and preferences with your design team. Share details about specific areas you want to customize, such as the master bedroom, laundry room, or dining room.
Design Development: During this phase, your architect or designer will refine the house plan, incorporating your input and ensuring it meets all necessary structural and aesthetic requirements.
Construction Documents: Once the design is finalized, detailed plans and specifications are prepared for contractors and builders. These documents serve as the blueprint for the construction phase.
Ongoing Feedback and Adjustments: Throughout the process, maintain open communication with your team to address any concerns or adjustments needed. Real-time collaboration ensures the final design aligns perfectly with your vision.
Ensuring a Seamless Journey
By staying actively involved in the design process and leveraging the expertise of architects and designers, you can navigate each step with confidence. The goal is to create a home that not only meets your immediate needs, but also provides flexibility for the future, resulting in a customized space that feels truly your own.
This thoughtful and collaborative approach ensures that your dream home isn't just a concept--it becomes a reality that reflects your unique style and functionality requirements.
Last Mountain Times Newsletter
Join the newsletter to receive the latest updates in your inbox.


