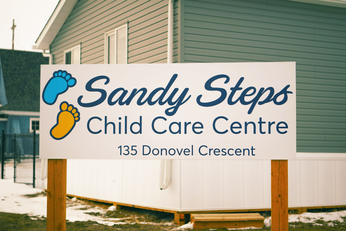Nokomis
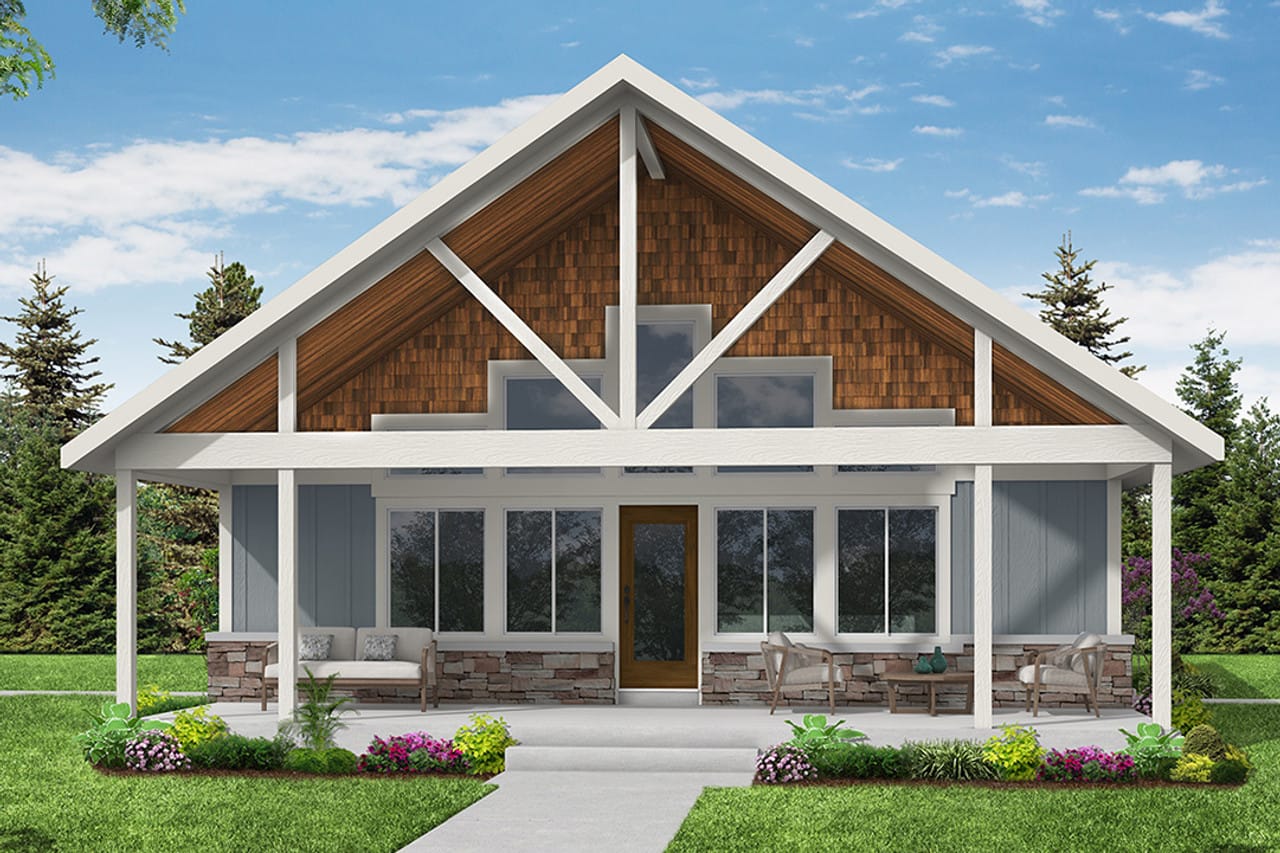
The Nottaway 2 - A Cozy Cottage Retreat with Country Charm and Smart Design Paid Members Public
The Nottaway 2 blends cottage charm with country character in a well-balanced two-story home plan, ideal as a full-time residence or vacation retreat.
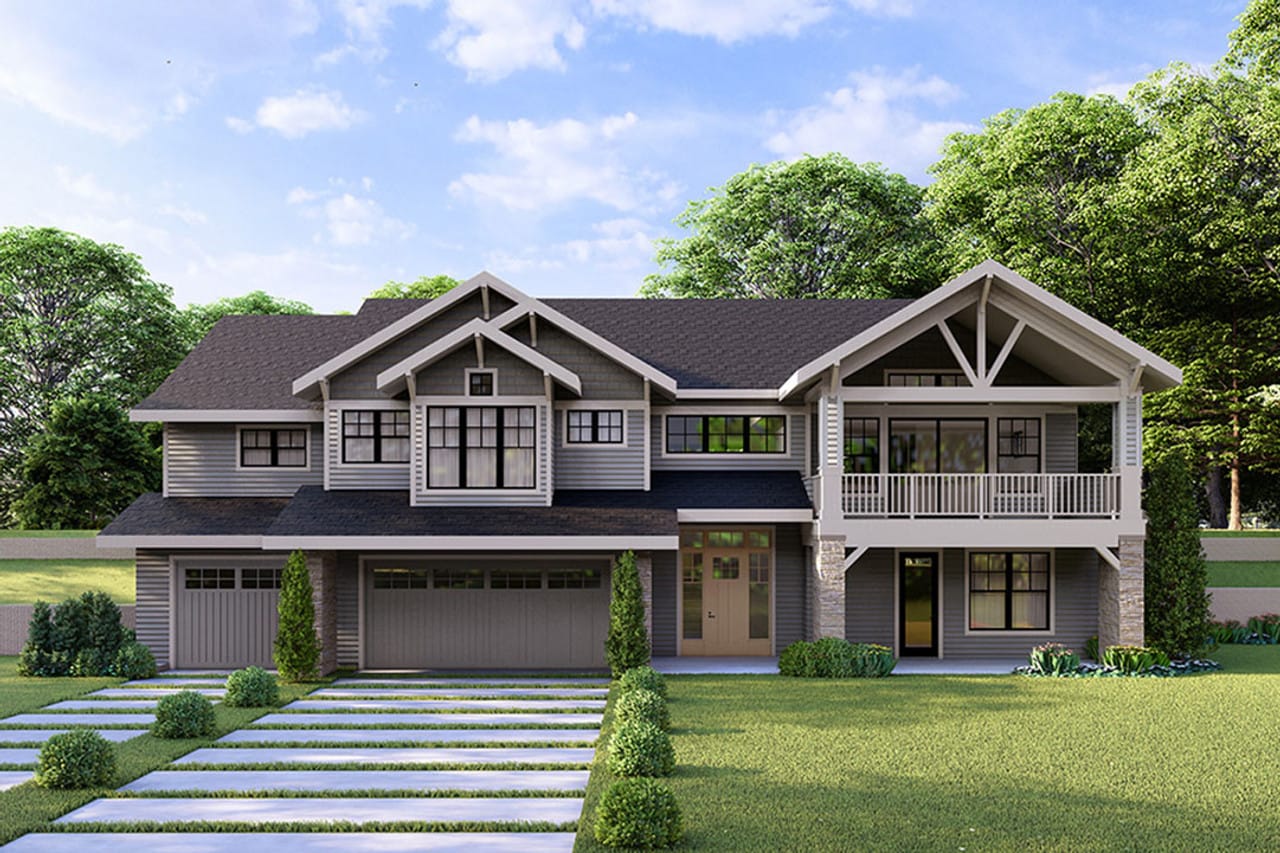
The Packwood: Mountain Craftsman Retreat Paid Members Public
The Packwood is a striking two-story Craftsman home plan that embraces mountain rustic elements on a sloped, tree-lined lot.
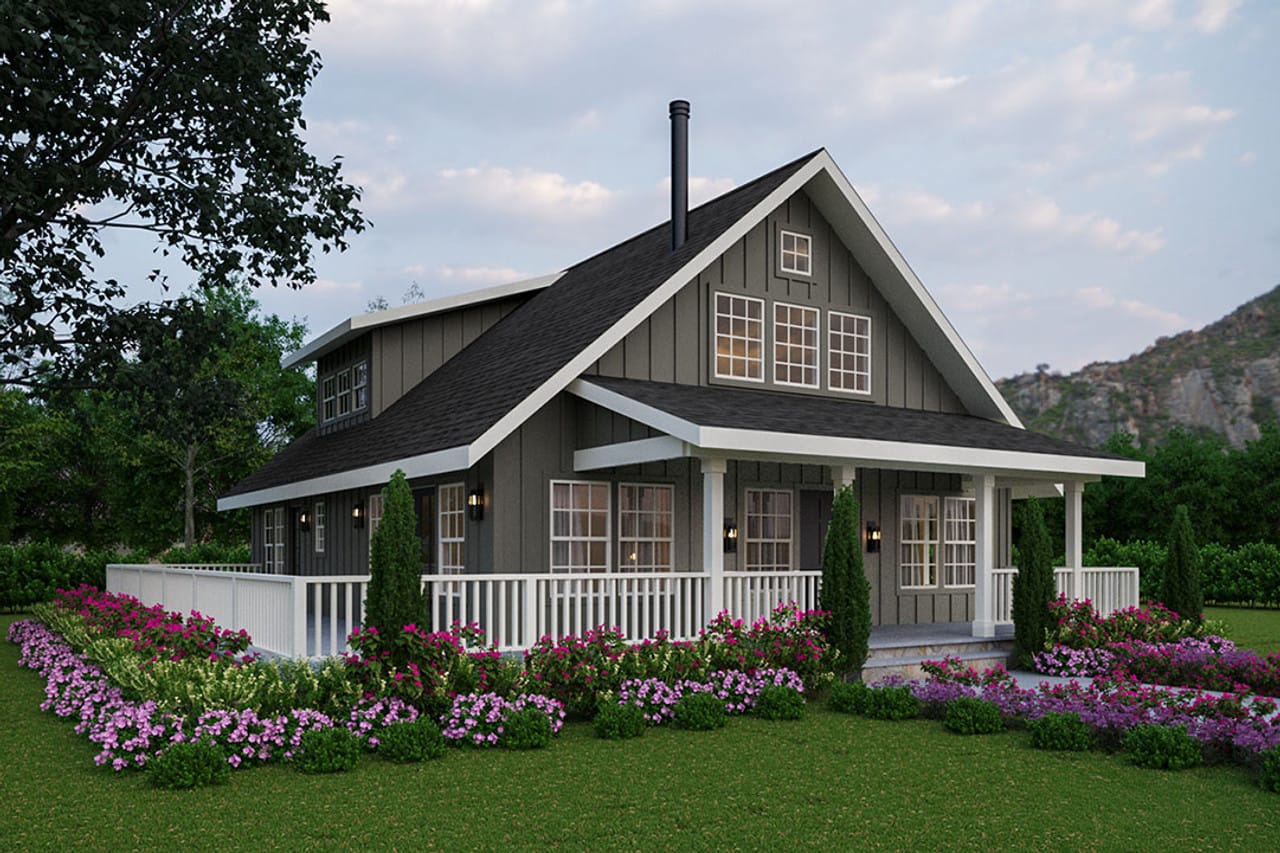
Flexible Design Where Vacation Comfort Meets Year-Round Functionality Paid Members Public
In the dynamic world of modern home design, the Arden house plan emerges as a revolutionary concept that transcends traditional vacation home limitations.
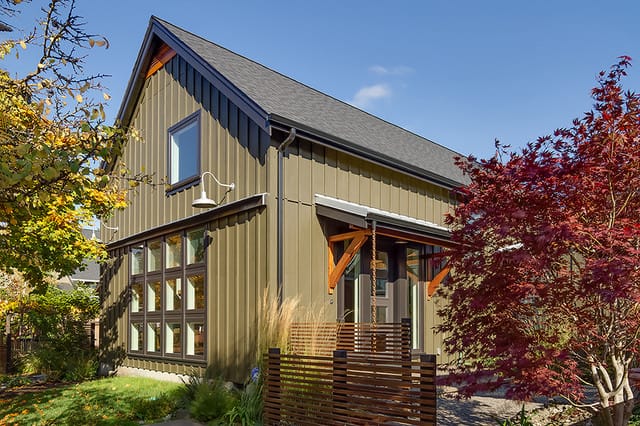
Fairheart Ranch Home: Where Barndominium Architecture Meets Contemporary Comfort Paid Members Public
Modern homeowners are increasingly seeking designs that break away from traditional architectural norms, and the Fairheart ranch-style home stands as a prime example of this evolving trend.
Obituary - PROSEILO: Irene Mae Paid Members Public
September 13, 1940 - April 2, 2025
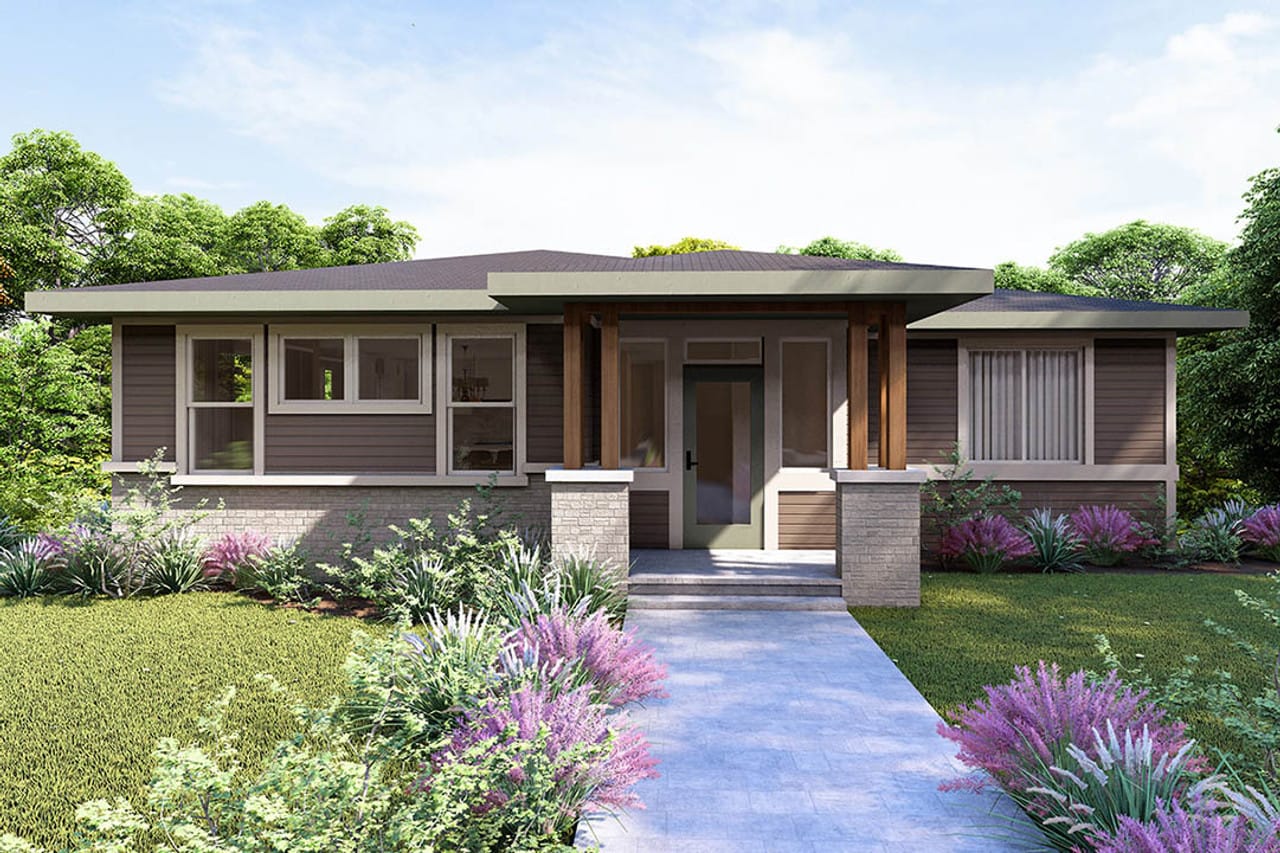
Millworth, Blending Architectural Elegance with Functional Living Paid Members Public
In the evolving landscape of residential architecture, the Millworth emerges as a stunning example of prairie-style design that seamlessly marries form and function.

Access Communications Cooperative - Notification of Proposed Tower Replacement Paid Members Public
Public Notice
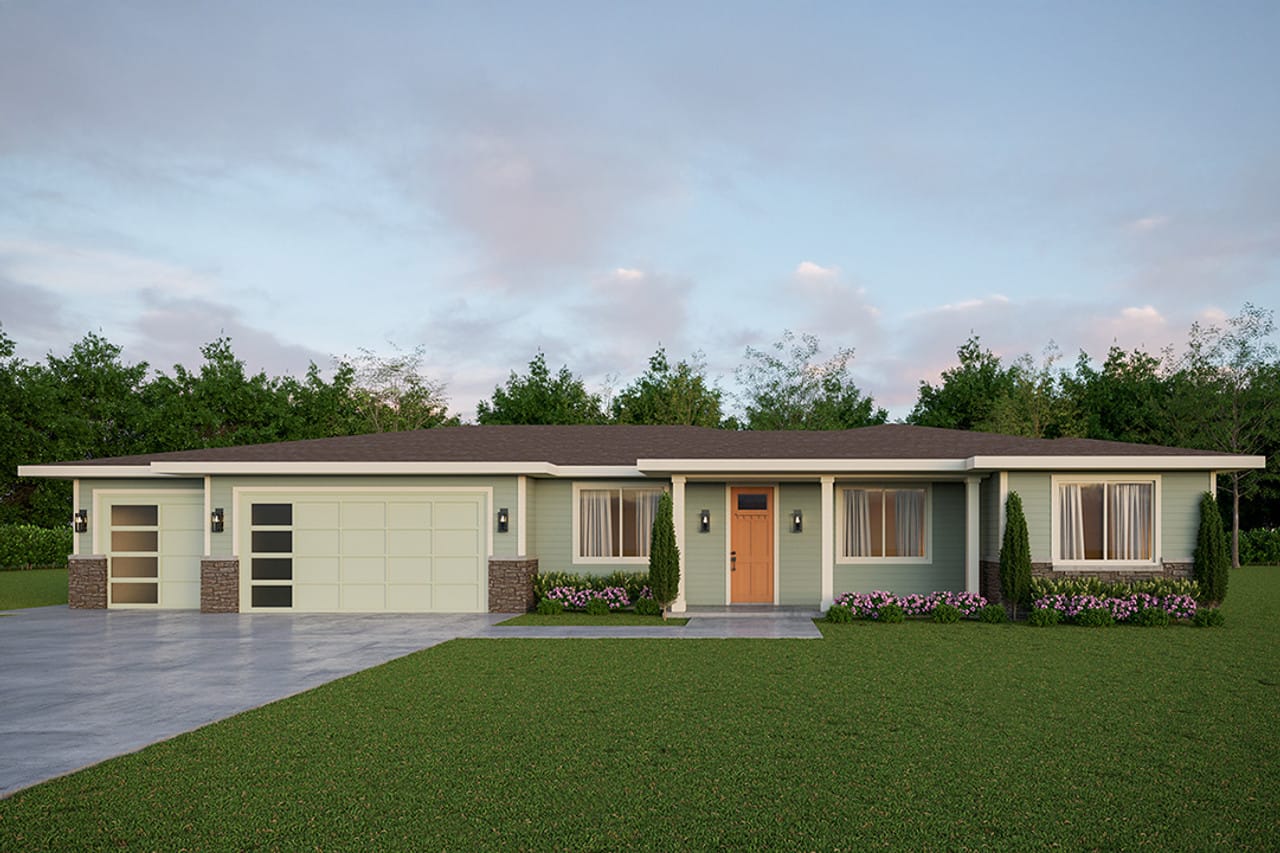
Robinwood Home Plan: Comfort, Style, and Space Paid Members Public
The Robinwood is a beautifully designed one-story Prairie home that blends modern elegance with timeless charm.

The Maricopa Home Plan: Sleek Design Meets Natural Beauty Paid Members Public
The Maricopa is a stunning contemporary home designed for sloped lots, offering both modern elegance and practical living.

Nokomis appeals for fundraising for a digital X-ray machine at the Nokomis Health Centre Paid Members Public
The Nokomis Health Center (NHC) needs $690,000 to add a digital X-ray machine as well as the necessary renovations to accommodate it.

Town of Nokomis - Notice of Preparation of Assessment Roll Paid Members Public
Public Notice

Branell, Vacation Cabin or Year-Round Retreat? You Decide Paid Members Public
The Branell house plan is a charming craftsman-style ranch home that effortlessly blends comfort, style, and practicality.

Rural Roads Get $34.4 Million Boost Paid Members Public
Saskatchewan invests in rural road improvements including Nokomis / Mount Hope Grids
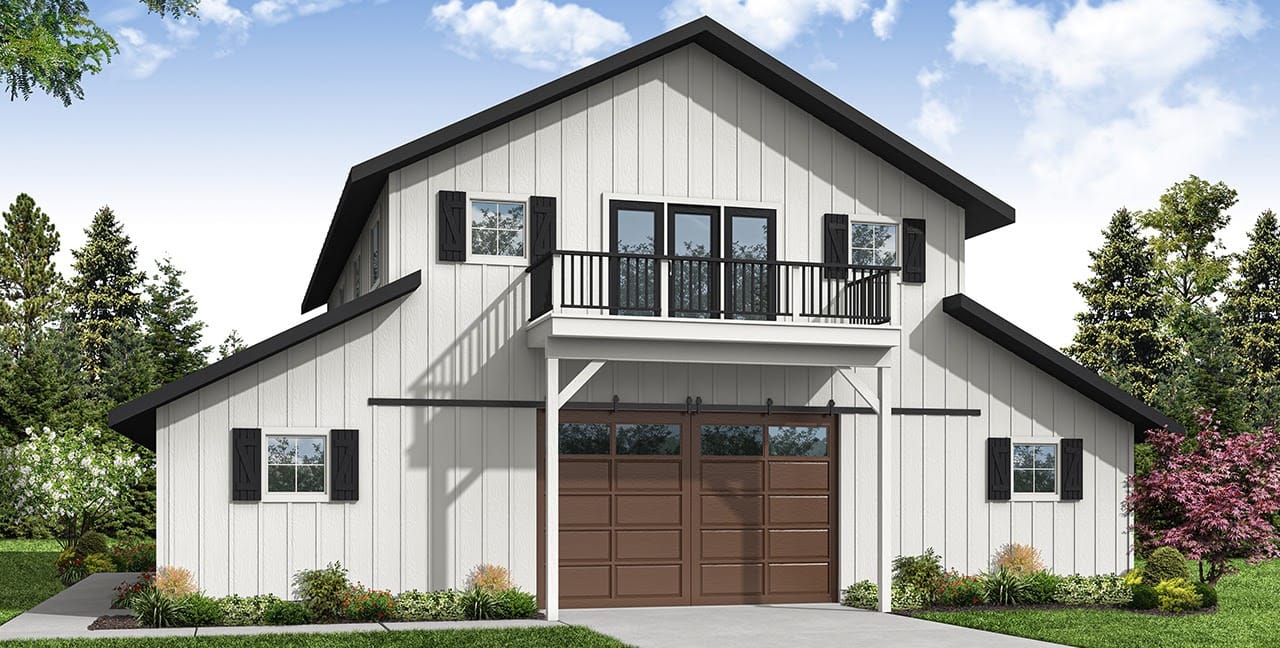
Rustic Charm Meets Functionality in this Two-Story Garagedominium Paid Members Public
This two-story garage-dominium is a versatile barndominium-inspired structure that blends rustic charm with modern practicality.
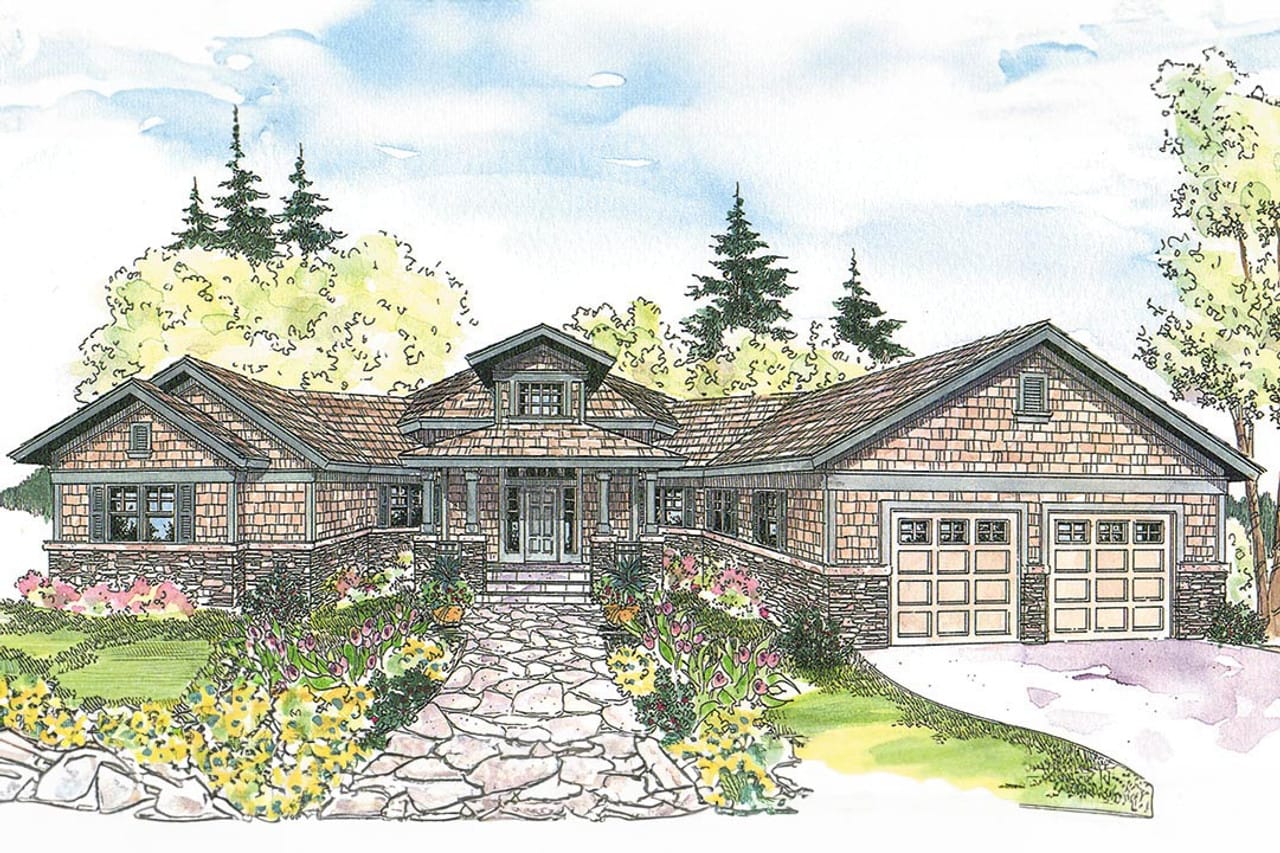
Vaulted Elegance Meets Rustic Warmth in Heartcrest Paid Members Public
The Heartcrest is a charming and thoughtfully designed home that welcomes family and friends with open arms—quite literally.
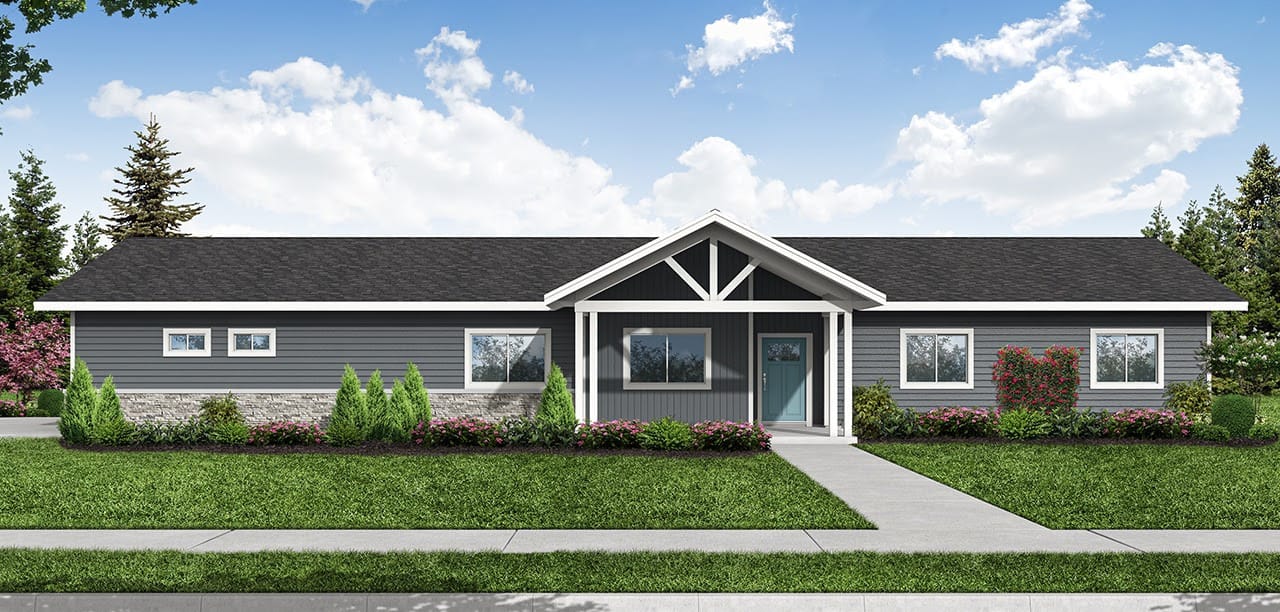
The Longmire: Timeless Ranch Design for Modern Living Paid Members Public
The Longmire is a thoughtfully designed one-story Ranch home that blends luxury with functionality, perfectly suited for modern living.

