Nokomis
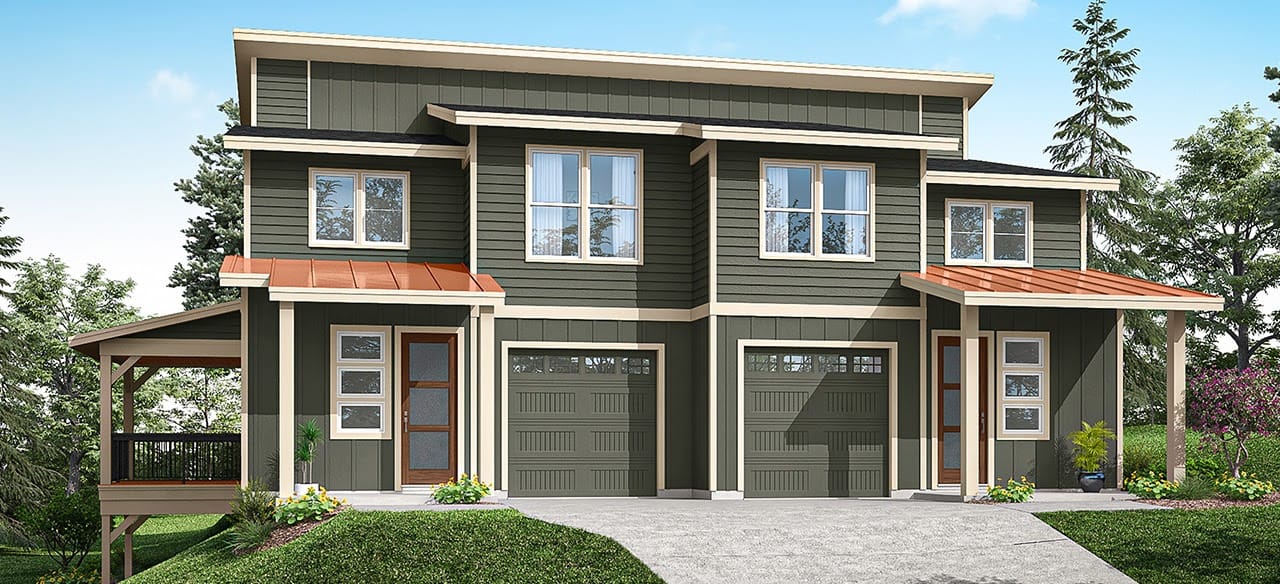
Discover Upscale Living with the Haviland Duplex Plan Paid Members Public
Welcome to the Haviland—a beautifully designed modern duplex plan that seamlessly merges functionality with sophisticated style.
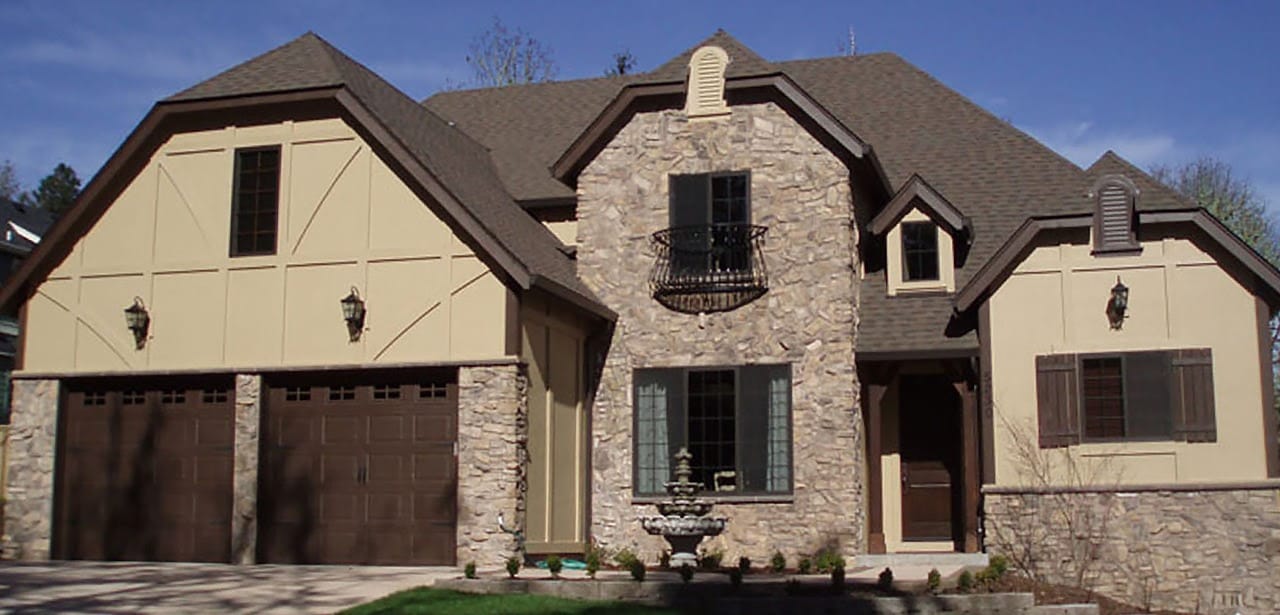
Step Inside the Stunning Wedgewood House Plan Paid Members Public
The Wedgewood is a striking two-story European home plan that exudes elegance, with clipped gables, arched, shuttered windows, decorative coach lights, and a beautiful cast-iron balcony.

Air Cadets AGM Highlights Paid Members Public
Saskatchewan Air Cadet League gathers for annual meeting, awards, and training sessions in Regina

Juniper: Classic Prairie Charm with Modern Home Features Paid Members Public
The Juniper's distinctive design draws from classic Prairie-style architecture, with its low-pitched hipped roof, broad eaves, and sturdy squared porch column.
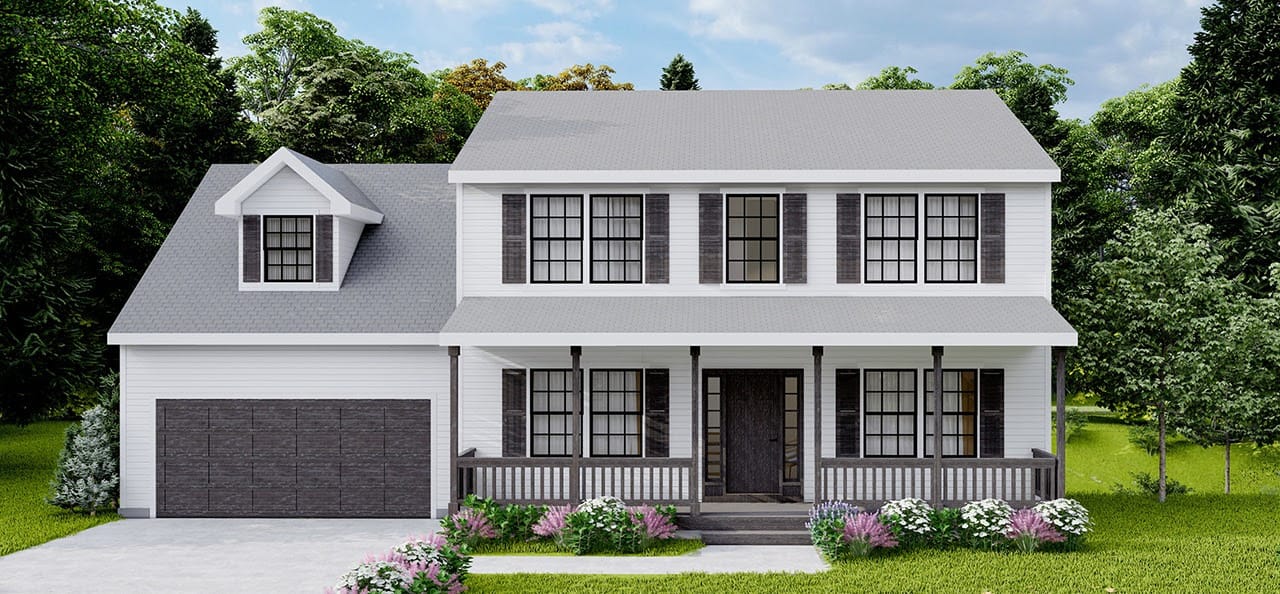
Fernly Offers Flexible Living in a Farmhouse-Inspired Design Paid Members Public
Approaching the Fernley, you'll be captivated by its timeless country appeal, perfectly situated on a gently sloping lot.
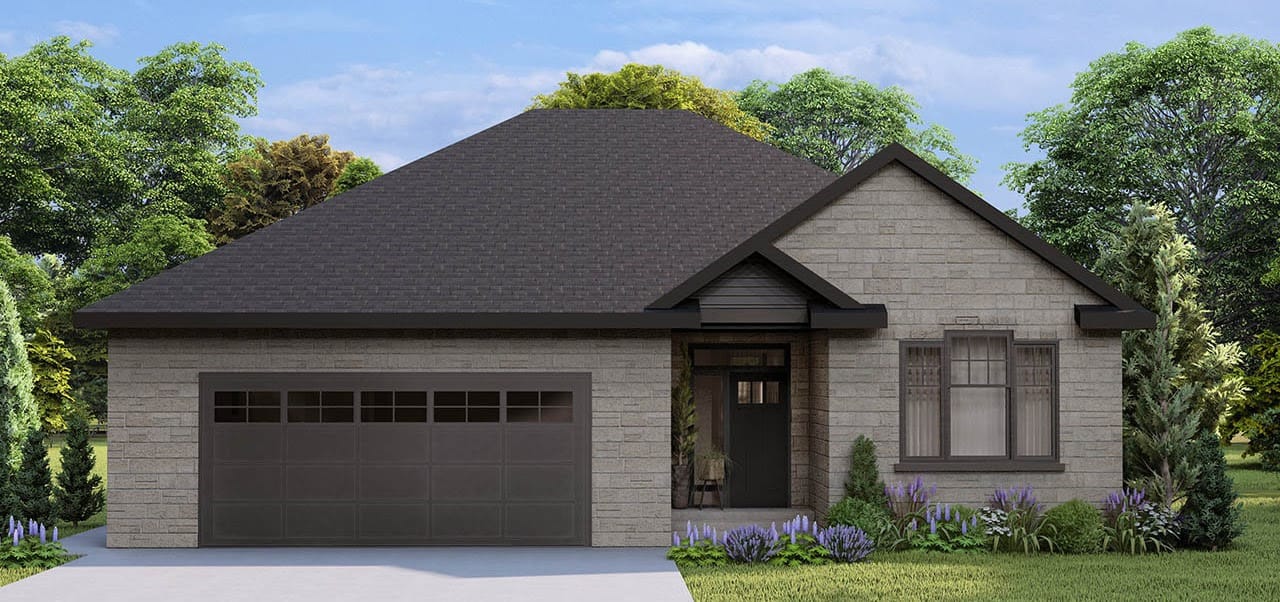
Stylish Comfort Awaits in the Bedford Home Plan Paid Members Public
This single-story home, situated on a spacious, flat lot, exudes elegance from the moment you approach
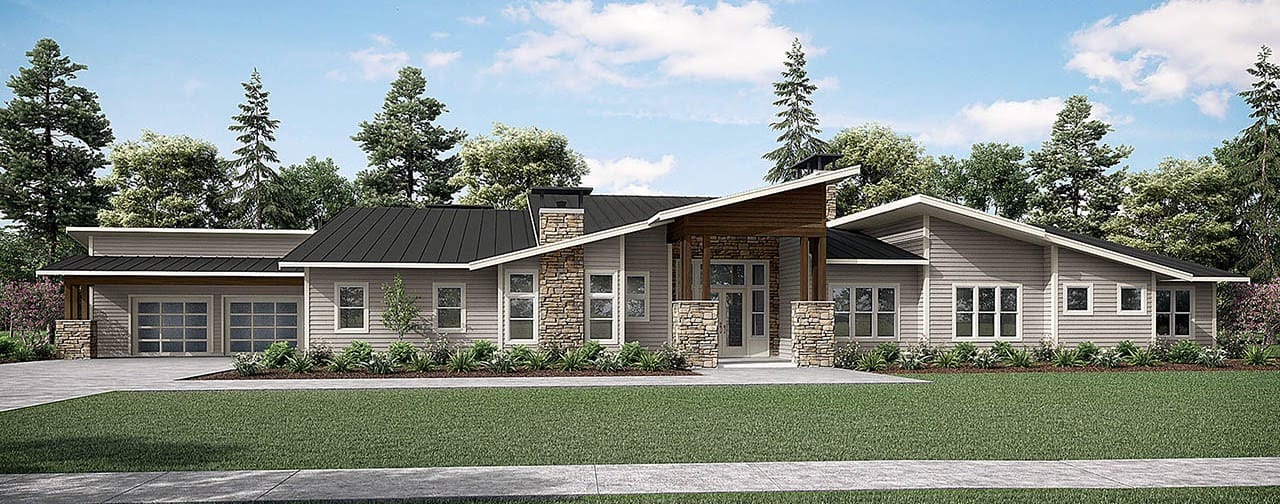
The Pomona House Plan Paid Members Public
Introducing the Pomona, a stunning single-story house plan that artfully combines modern elegance with prairie-inspired accents
Town of Nokomis - NOTICE OF POLL Paid Members Public
Public Notice
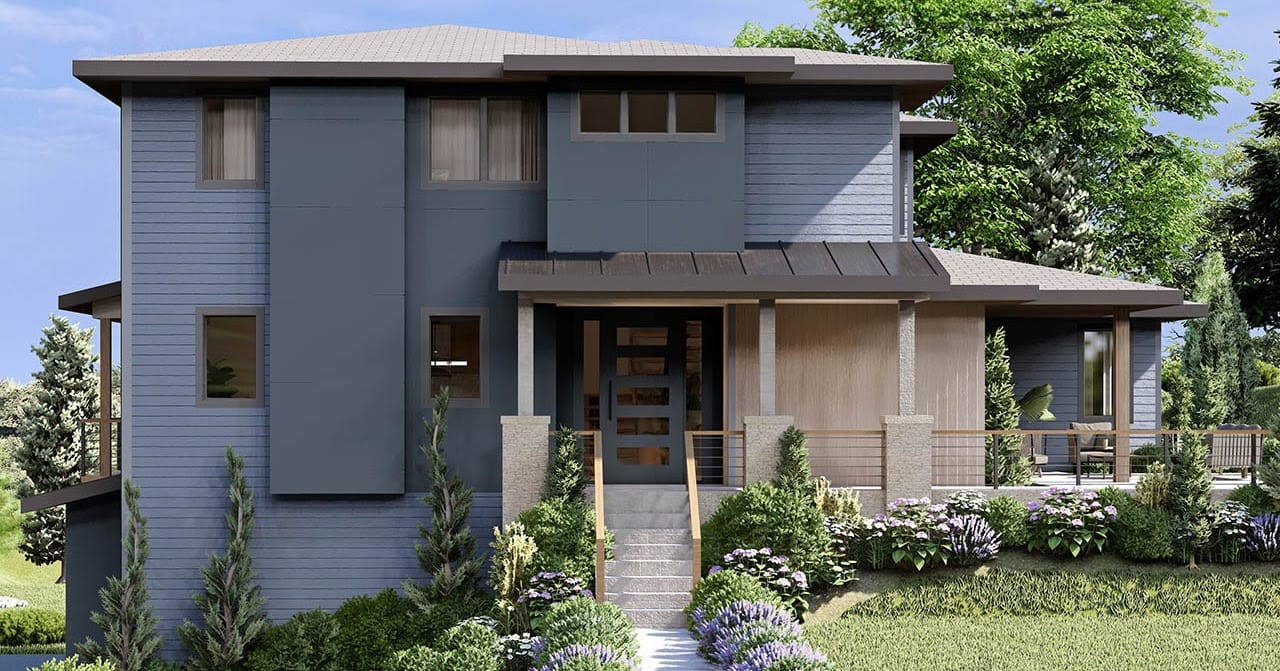
Susitna: Sleek Contemporary House Plan for Sloped Lots Paid Members Public
A sophisticated blend of style and functionality, the Susitna is a four-bedroom home design tailored for a side-sloped or corner lot.
Town of Nokomis - Notice Of Call For Nominations Paid Members Public
Public Notice
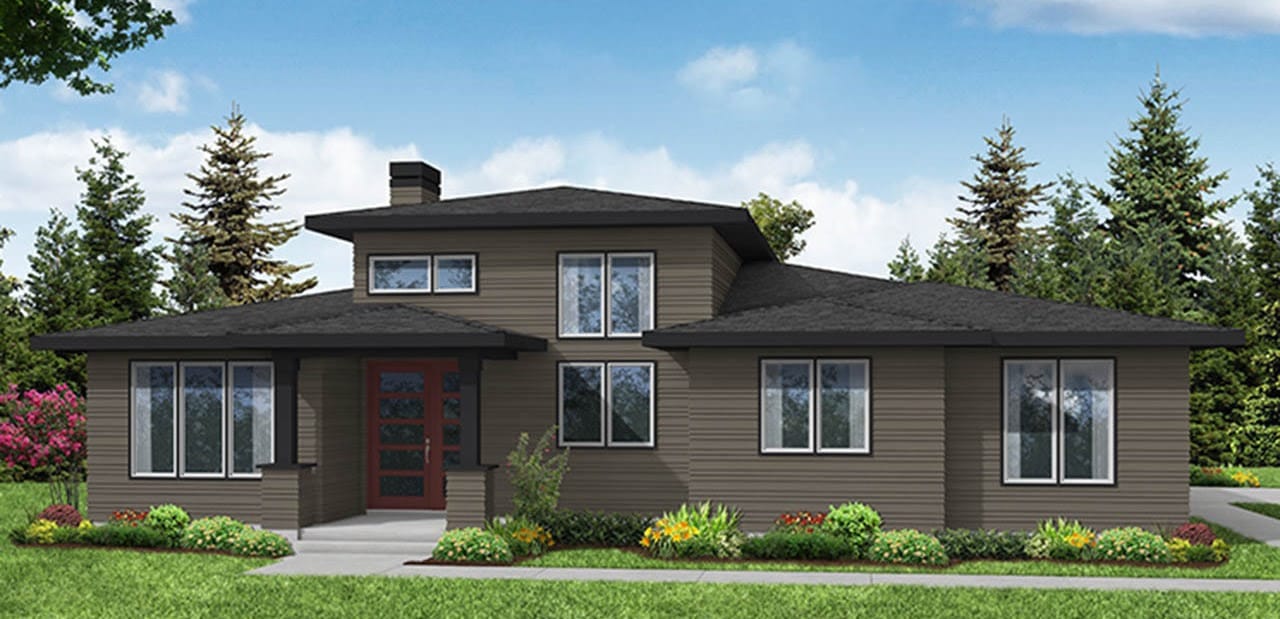
Smart Living Meets Comfort in Tipton Home Paid Members Public
The Tipton is a beautifully designed single-story house plan that combines modern comfort with smart design, perfect for families seeking both style and functionality.
Public Notice - Town of Nokomis Paid Members Public
Notice Of Call For Nominations

The Larch Cottage is an Elegant Prairie-Style ADU Retreat Paid Members Public
The Larch Cottage is a charming accessory dwelling unit (ADU) that perfectly blends modern comfort with aesthetic appeal.
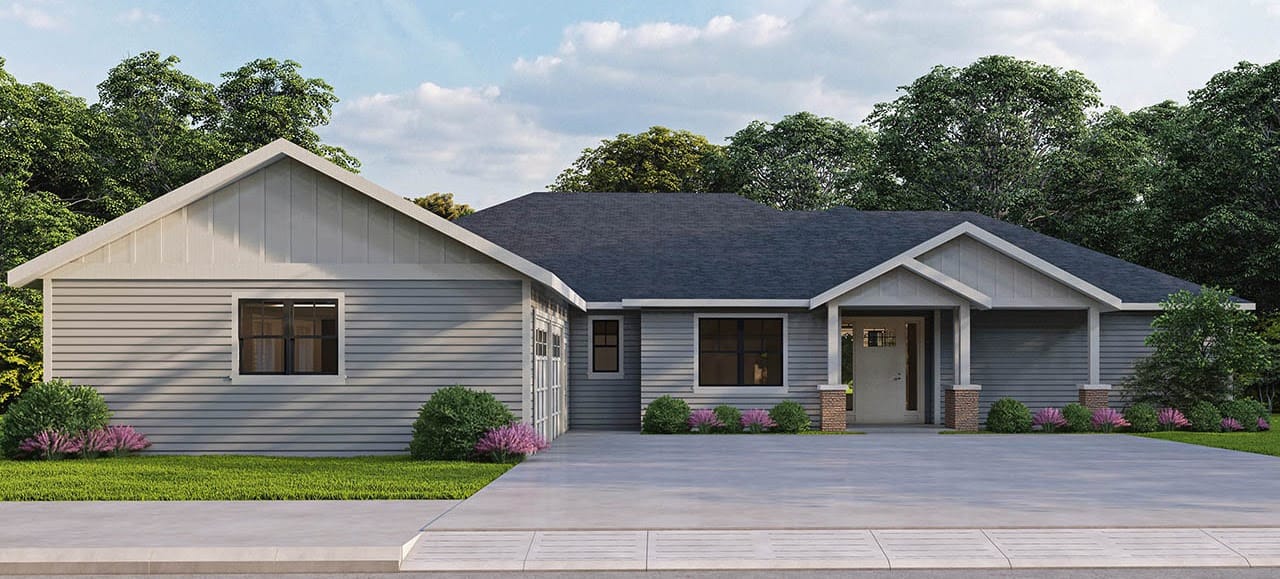
The Sharps Creek Ranch Paid Members Public
Nestled on a lush corner lot, this single-story ranch home plan embodies refined living with its view lot design
Public Notice - Town of Nokomis Paid Members Public
Tax Enforcement
