Nokomis
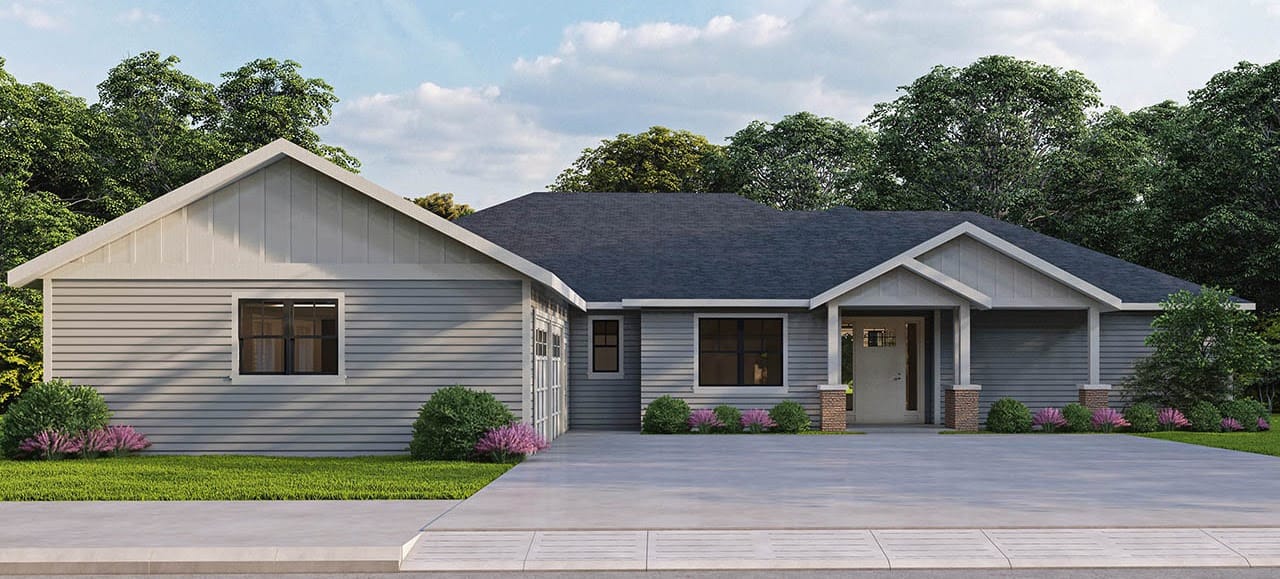
The Sharps Creek Ranch Paid Members Public
Nestled on a lush corner lot, this single-story ranch home plan embodies refined living with its view lot design
Public Notice - Town of Nokomis Paid Members Public
Tax Enforcement
Public Notice - Town of Nokomis Paid Members Public
NOTICE OF CALL FOR NOMINATIONS
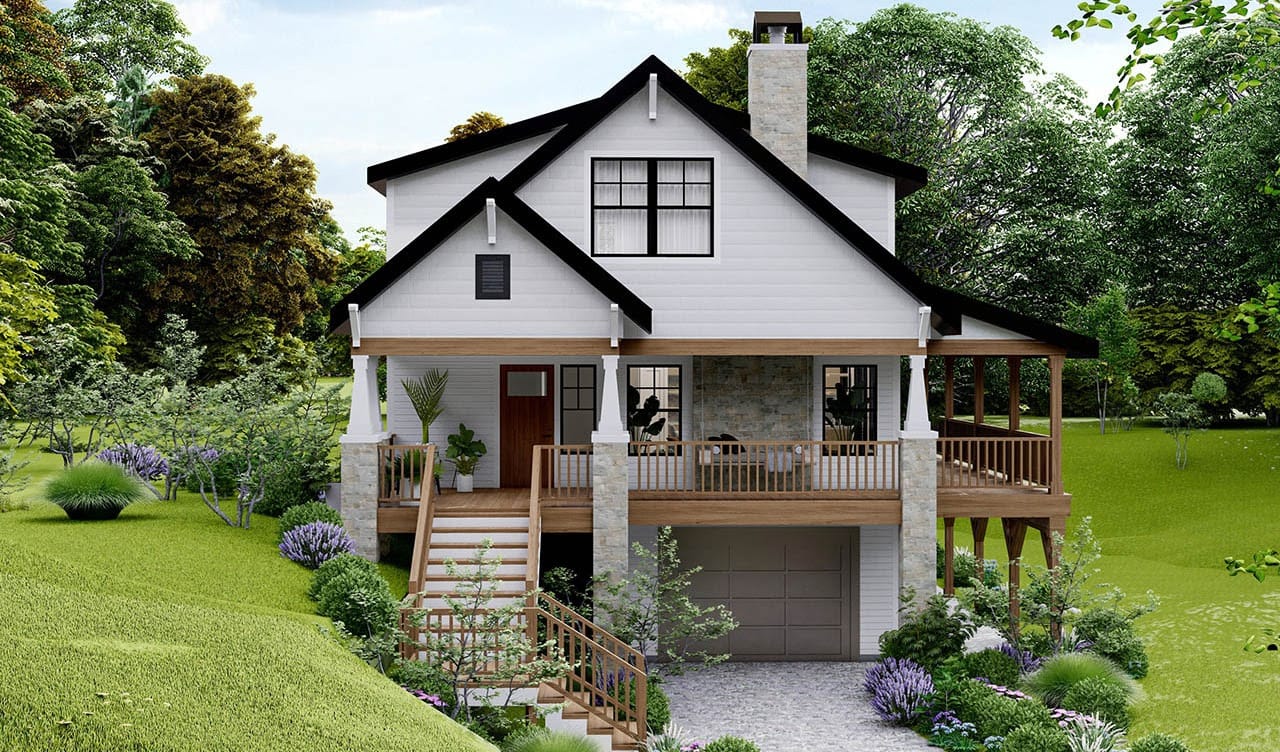
Discover Serenity & Style in the Pinebrook Home Plan Paid Members Public
Nestled in the peaceful embrace of nature, the Pinebrook plan is an exquisite cabin-style craftsman home that beautifully combines modern elegance with rustic charm.
Obituary - Kathleen (Kay) Hamilton Paid Members Public
December 7, 1918 - September 4, 2024
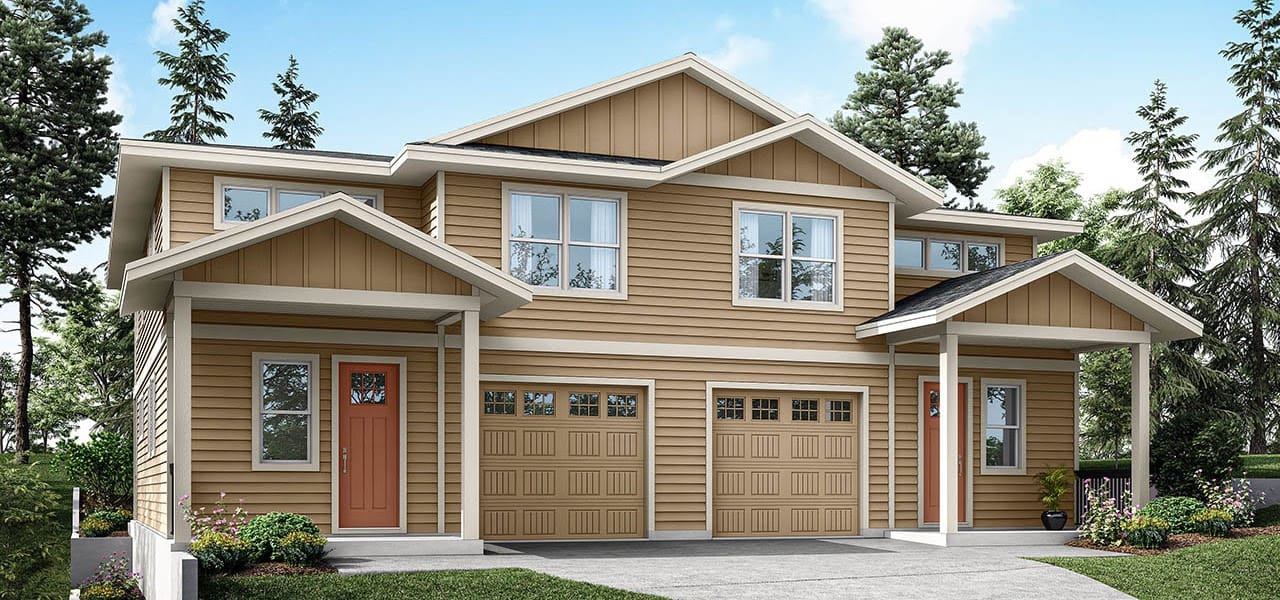
the Haverhill Townhouse Paid Members Public
Welcome to the Haverhill, a modern contemporary townhouse plan that blends utility and aesthetics to create comfortable living spaces within a townhouse configuration.
Public Notice - Town of Nokomis Paid Members Public
Sale by Tender
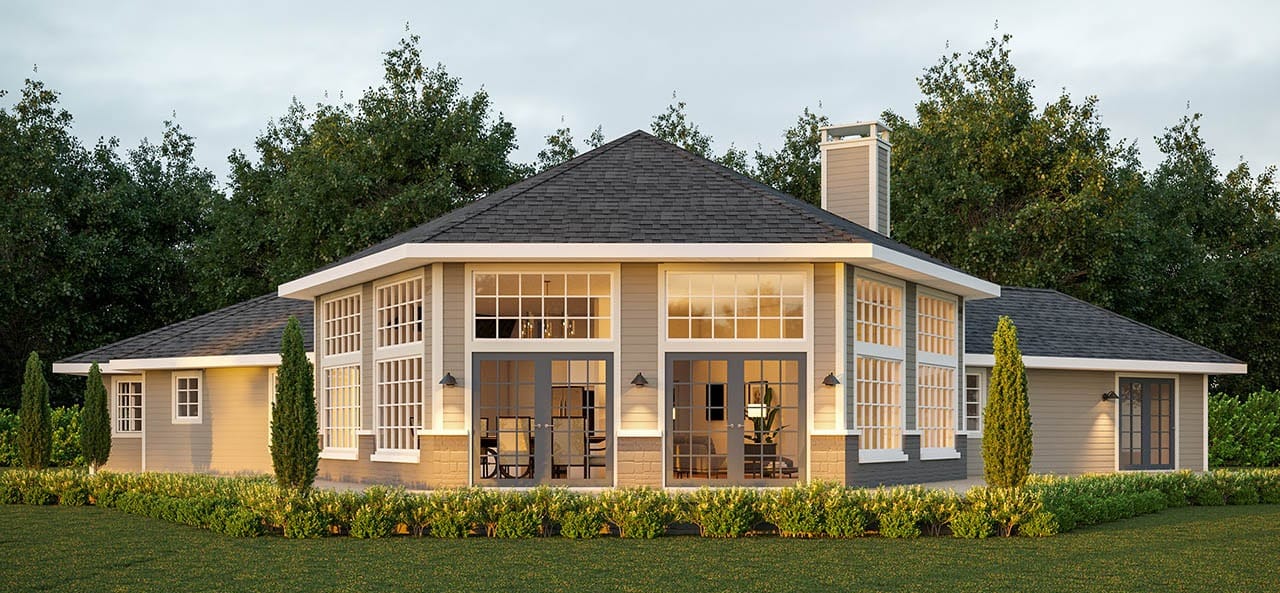
The Silvercrest Modern Ranch-Style Home Paid Members Public
The Silvercrest is aptly named, as this contemporary ranch-style home is bathed in silvery natural light through its lavish banks of multi-paned windows.
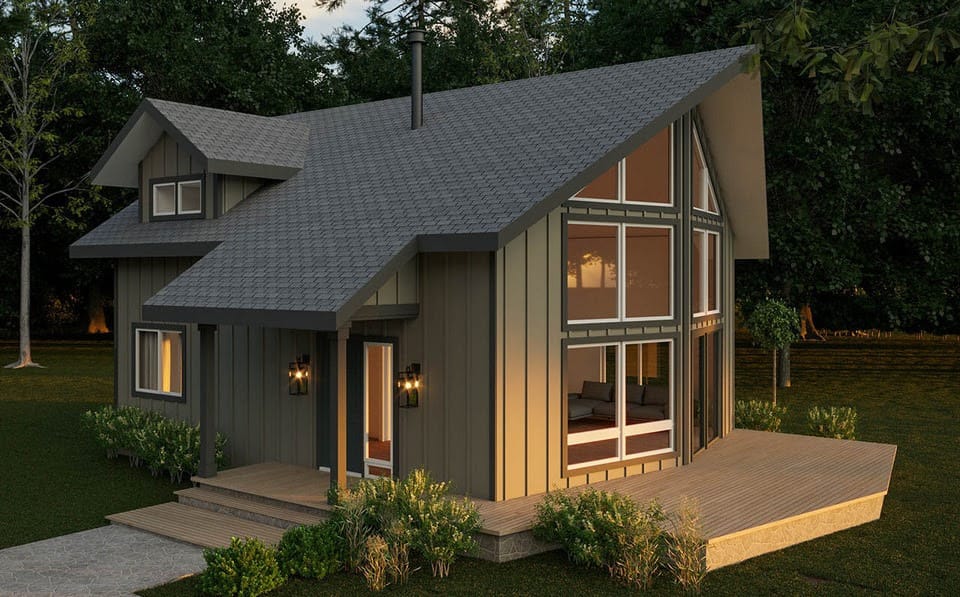
The Arnett A-Frame Paid Members Public
Designed as a vacation retreat for a couple or a single occupant, the Arnett is both charming and compact.
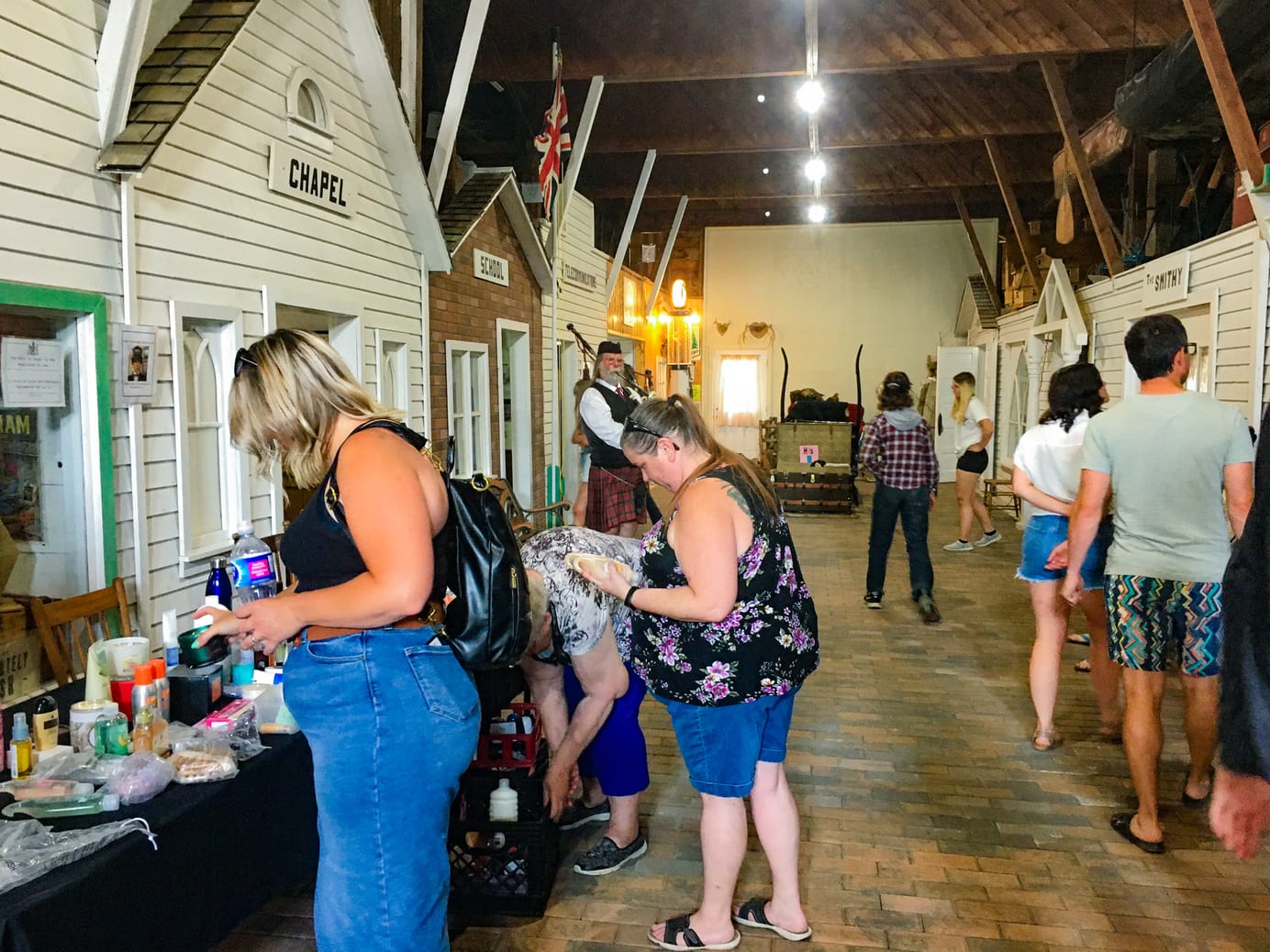
Nokomis Summer Market Paid Members Public
It all started with a conversation about fundraising for a new garage door and other building maintenance and renovations. We thought, why not try a summer market?
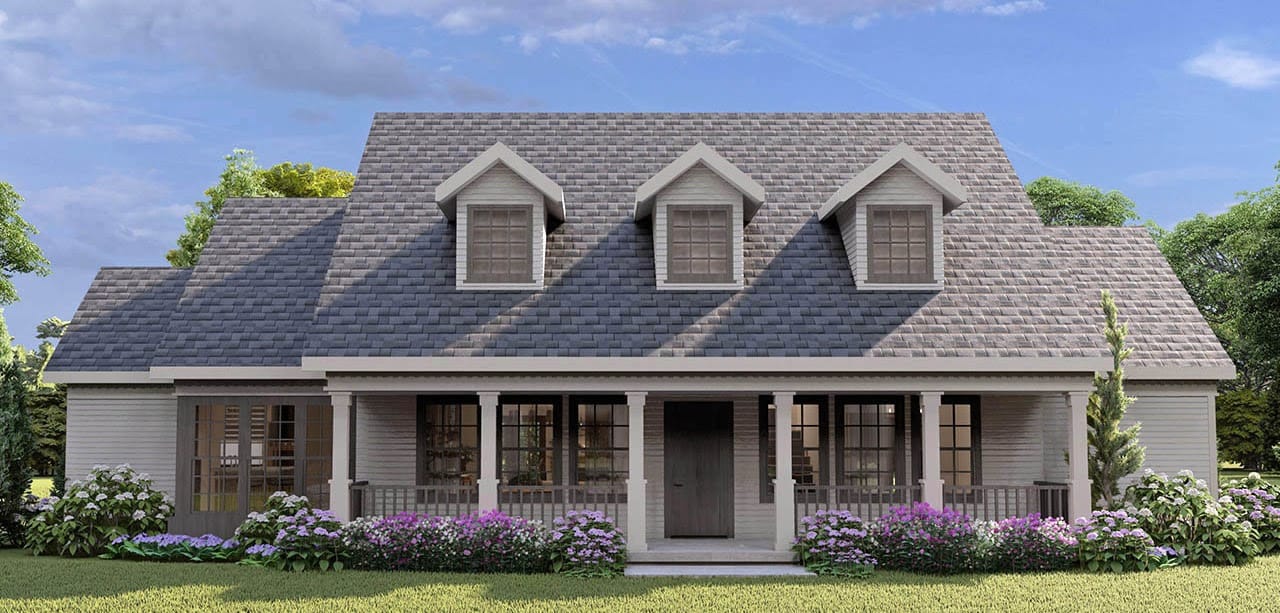
Elegant Wyndmere Home Design with Modern Amenities Paid Members Public
the Wyndmere home design boasts a welcoming appearance with its wide front porch and numerous street-facing windows.
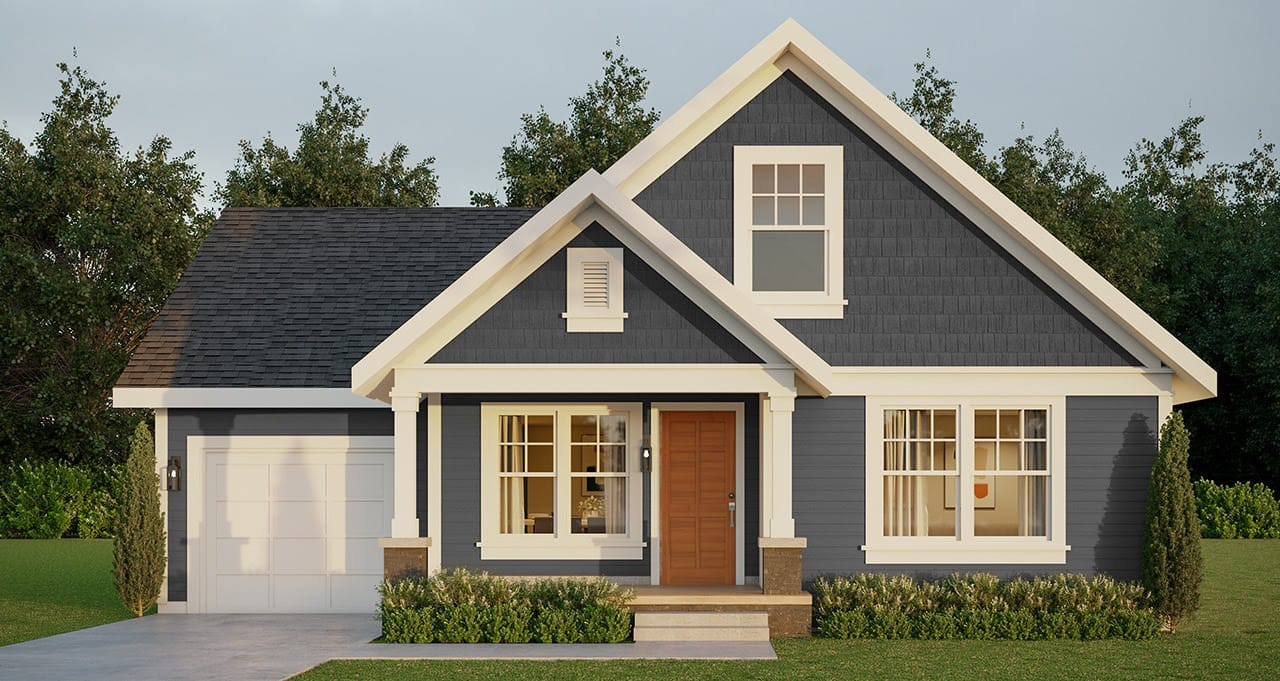
The Danville Home Design Paid Members Public
The 1.5 story house plan, the Danville evokes the charm of modest homes from the ’20s and ’30s. The exterior features small panes of glass in the upper sashes of the double-hung windows and a welcoming porch framed by sturdy wooden columns atop masonry bases, embodying a timeless aesthetic.
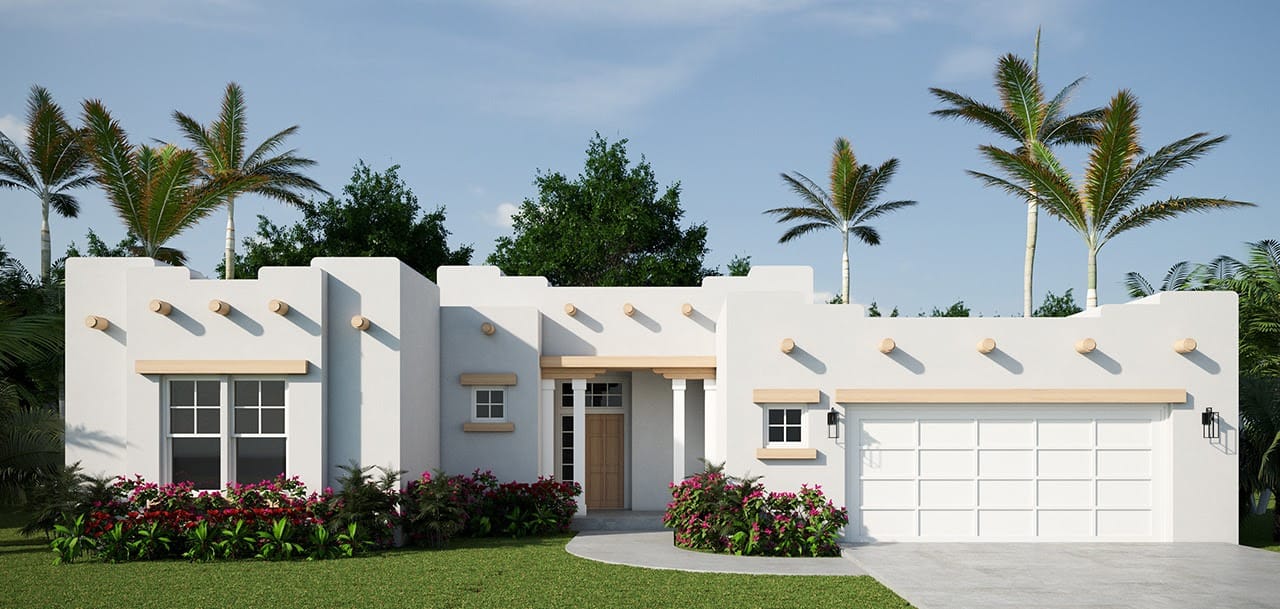
the Mesa Verde Southwest Paid Members Public
The Mesa Verde is a stunning southwest house plan that draws inspiration from the sun-kissed Native American pueblos
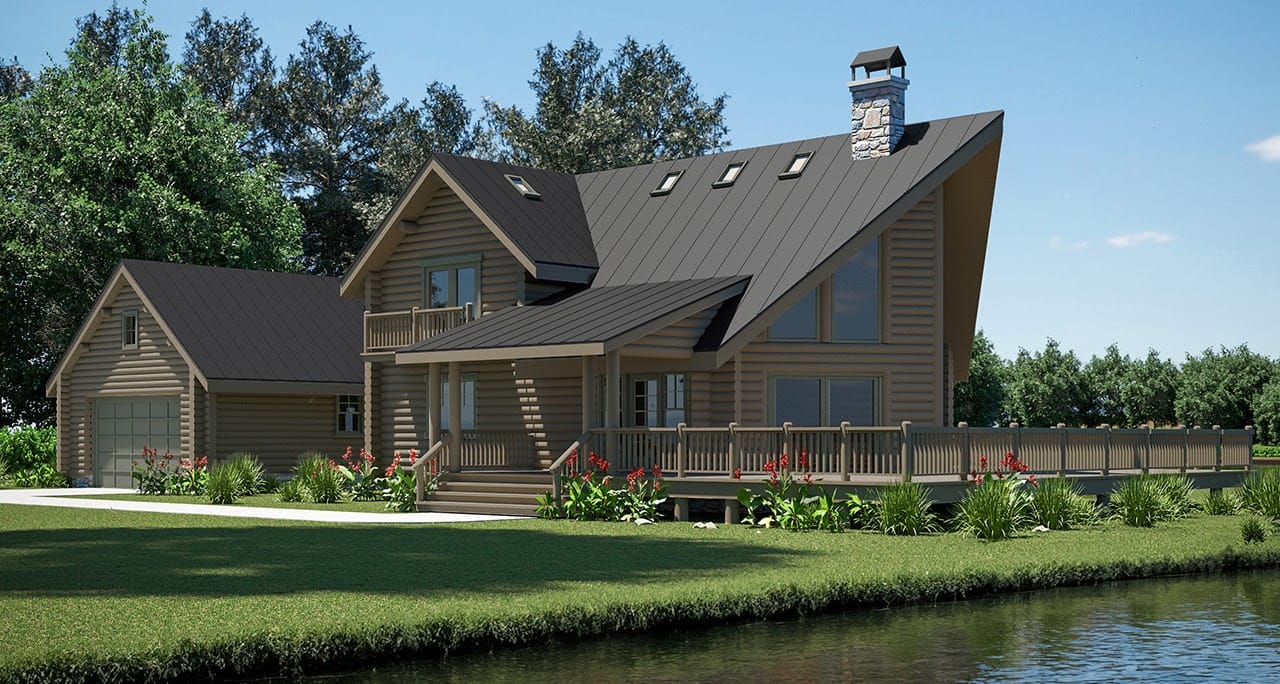
The Stillwater-house Paid Members Public
The Stillwater is a contemporary log home plan that exudes rustic charm with its wide, V-shaped deck mirroring the A-frame shape of its striking front façade.
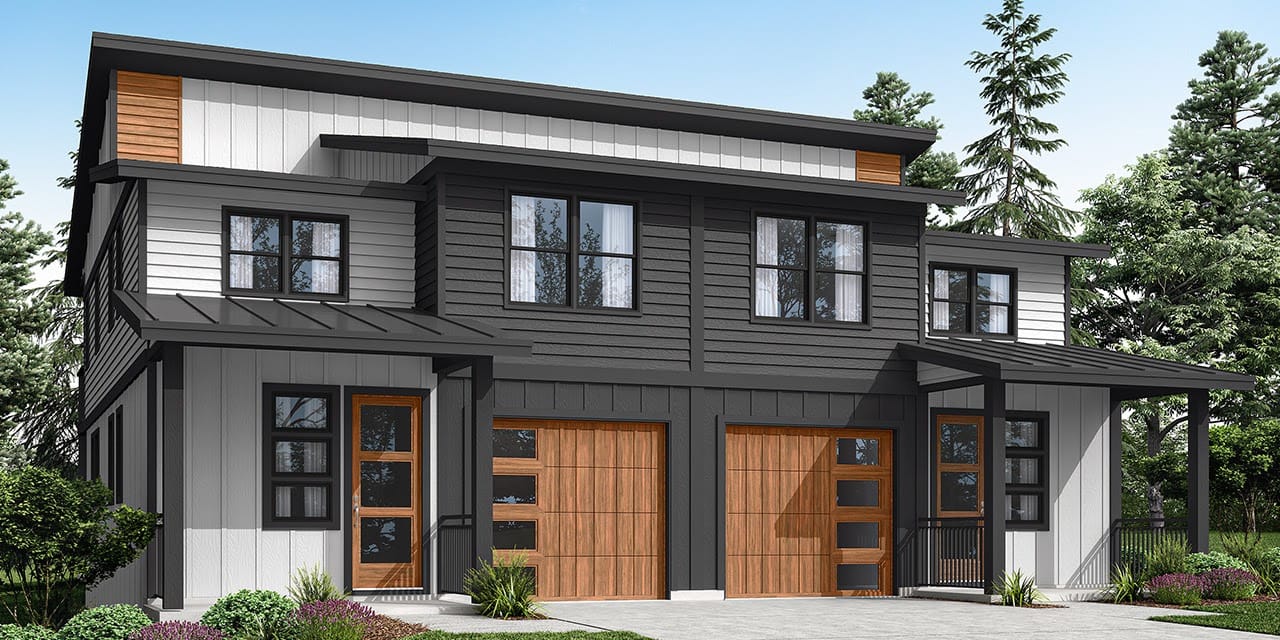
the Sturgis Townhome Paid Members Public
The Sturgis is a stunning modern townhouse plan designed for both luxury multi-family living on slightly sloped lots. This architectural delight offers six elegantly designed bedrooms across two mirror-image units
