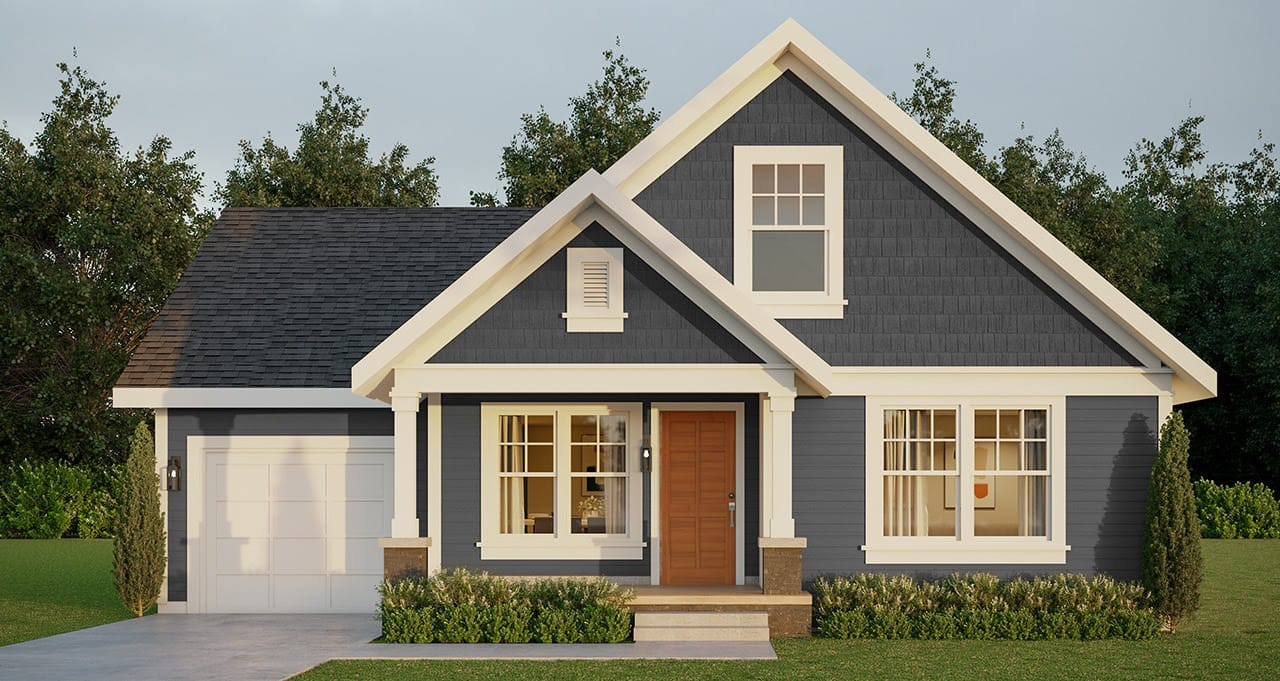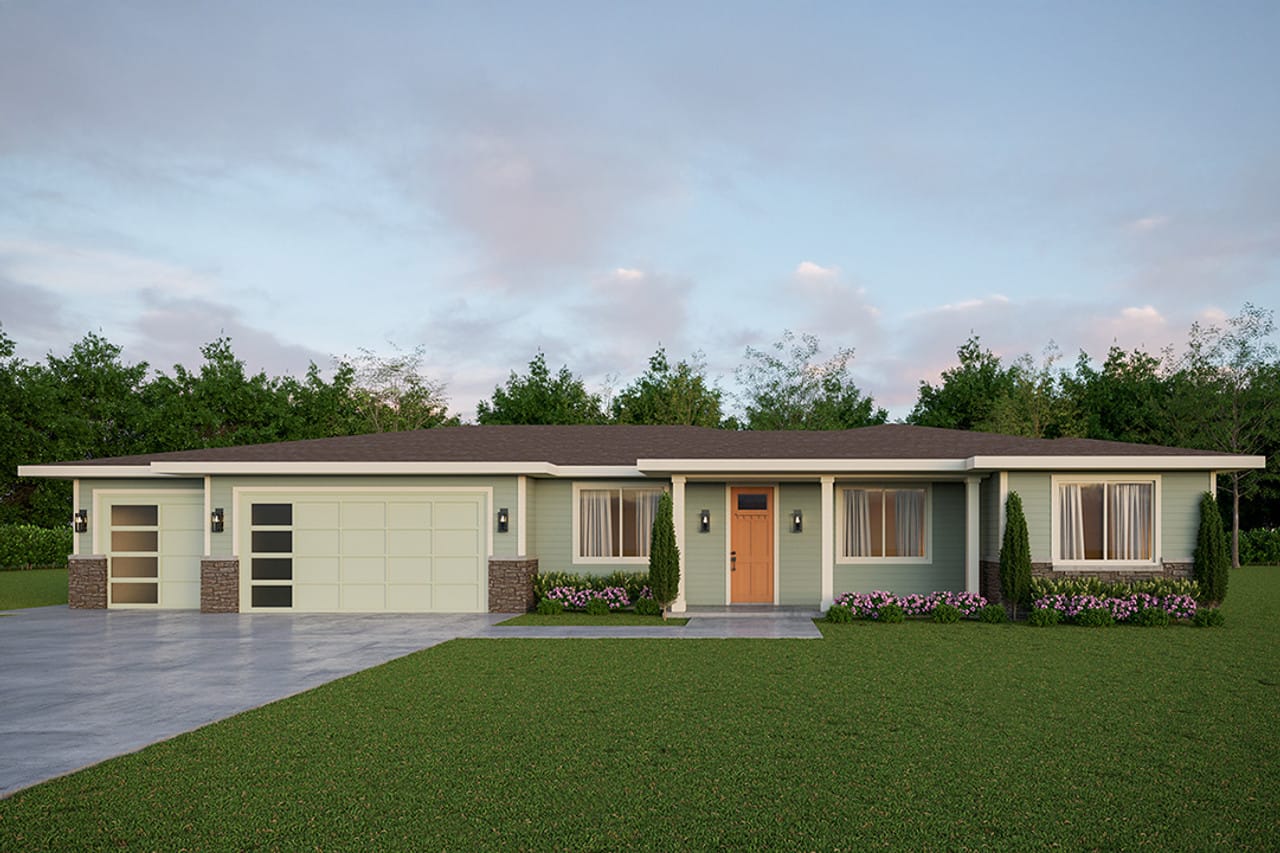
The Danville Home Design
The 1.5 story house plan, the Danville evokes the charm of modest homes from the ’20s and ’30s. The exterior features small panes of glass in the upper sashes of the double-hung windows and a welcoming porch framed by sturdy wooden columns atop masonry bases, embodying a timeless aesthetic.
This post is for subscribers only
SubscribeAlready have an account? Log in


